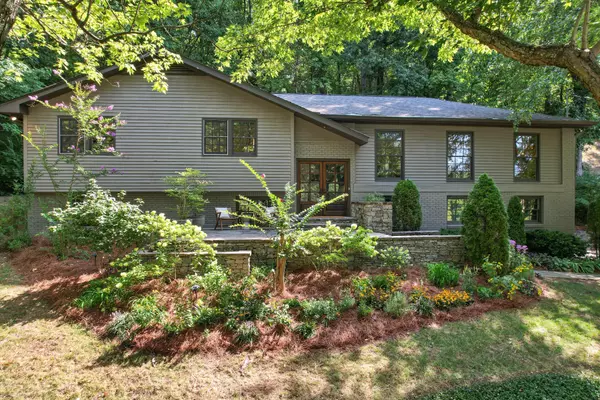$1,275,000
$1,390,000
8.3%For more information regarding the value of a property, please contact us for a free consultation.
3 Beds
3 Baths
2,797 SqFt
SOLD DATE : 10/15/2024
Key Details
Sold Price $1,275,000
Property Type Single Family Home
Sub Type Single Family Residence
Listing Status Sold
Purchase Type For Sale
Square Footage 2,797 sqft
Price per Sqft $455
Subdivision Otter Creek Hills
MLS Listing ID 2693814
Sold Date 10/15/24
Bedrooms 3
Full Baths 2
Half Baths 1
HOA Y/N No
Year Built 1968
Annual Tax Amount $5,669
Lot Size 1.740 Acres
Acres 1.74
Lot Dimensions 122 X 382
Property Description
Nestled on a quiet Forest Hills cul-de-sac, this spacious home sits on a large lot surrounded by lush greenery. Just 10 miles from downtown Nashville, the split-level layout offers 3 beds, 2.5 baths, and 2797 SF of living space. The main level features a grand primary suite, two living areas, dining room, and updated kitchen with high-end appliances. Step outside to a private patio with fruit trees, flowers and an attached grille. Downstairs, find two bedrooms, a full bath, laundry room, and a versatile living area leading to a 2-car garage. Live the Nashville dream in this peaceful oasis only moments away from some of Nashville's top rated schools, Green Hill's shopping and restaurants, and Percy Warner Park!
Location
State TN
County Davidson County
Rooms
Main Level Bedrooms 3
Interior
Interior Features Built-in Features, Ceiling Fan(s), Entry Foyer, Walk-In Closet(s), Kitchen Island
Heating Central
Cooling Central Air
Flooring Finished Wood
Fireplaces Number 2
Fireplace Y
Appliance Dishwasher, Dryer, Microwave, Refrigerator, Stainless Steel Appliance(s), Washer
Exterior
Exterior Feature Gas Grill
Garage Spaces 2.0
Utilities Available Water Available
View Y/N false
Roof Type Shingle
Private Pool false
Building
Lot Description Sloped
Story 1
Sewer Public Sewer
Water Public
Structure Type Brick
New Construction false
Schools
Elementary Schools Percy Priest Elementary
Middle Schools John Trotwood Moore Middle
High Schools Hillsboro Comp High School
Others
Senior Community false
Read Less Info
Want to know what your home might be worth? Contact us for a FREE valuation!

Our team is ready to help you sell your home for the highest possible price ASAP

© 2025 Listings courtesy of RealTrac as distributed by MLS GRID. All Rights Reserved.






