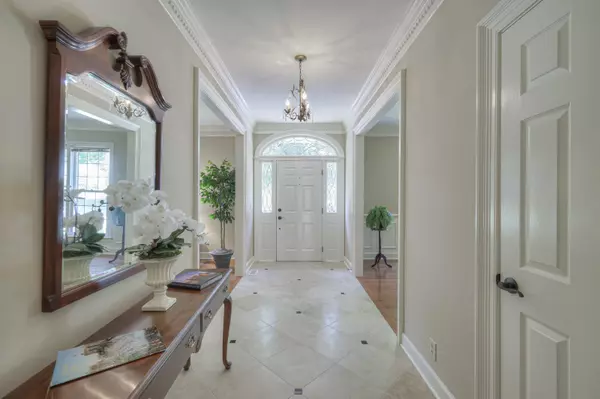$1,551,000
$1,550,000
0.1%For more information regarding the value of a property, please contact us for a free consultation.
5 Beds
4 Baths
4,848 SqFt
SOLD DATE : 10/30/2024
Key Details
Sold Price $1,551,000
Property Type Single Family Home
Sub Type Single Family Residence
Listing Status Sold
Purchase Type For Sale
Square Footage 4,848 sqft
Price per Sqft $319
Subdivision Landmark Of Brentwood
MLS Listing ID 2706706
Sold Date 10/30/24
Bedrooms 5
Full Baths 4
HOA Fees $50/mo
HOA Y/N Yes
Year Built 1984
Annual Tax Amount $4,321
Lot Size 9,147 Sqft
Acres 0.21
Lot Dimensions 84 X 120
Property Description
Welcome to this stunning all-brick home in the highly desirable Brentwood area! This spacious property offers 4 beds on the main floor, plus a versatile 5th bed option upstairs, providing ample space. With 4 baths, this home is designed for both comfort & convenience. The thoughtful layout offers multiple areas to relax & unwind, including a sitting room, two bonus rooms, a sunroom, & a cozy living room. The formal dining room is perfect for hosting, while the eat-in kitchen provides a more casual space for everyday meals. The downstairs primary bedroom is a true retreat, overlooking the serene enclosed courtyard & featuring dual vanities and custom separate closets. Off the kitchen, is a 4th bed with its own entrance & bonus room—ideal for an in-law suite, guest quarters, or a flexible recreational space. A workshop is attached to the garage, providing extra room for hobbies or storage. Conveniently located near Starbucks, Publix, & multiple parks, & in the Brentwood schools.
Location
State TN
County Williamson County
Rooms
Main Level Bedrooms 4
Interior
Interior Features Ceiling Fan(s), Entry Foyer, Extra Closets, Pantry, Storage, Walk-In Closet(s), Primary Bedroom Main Floor
Heating Natural Gas
Cooling Electric
Flooring Carpet, Finished Wood, Tile
Fireplaces Number 3
Fireplace Y
Appliance Dishwasher, Disposal, Microwave
Exterior
Exterior Feature Garage Door Opener
Garage Spaces 2.0
Utilities Available Electricity Available, Natural Gas Available, Water Available
View Y/N false
Private Pool false
Building
Story 2
Sewer Public Sewer
Water Public
Structure Type Brick
New Construction false
Schools
Elementary Schools Scales Elementary
Middle Schools Brentwood Middle School
High Schools Brentwood High School
Others
Senior Community false
Read Less Info
Want to know what your home might be worth? Contact us for a FREE valuation!

Our team is ready to help you sell your home for the highest possible price ASAP

© 2024 Listings courtesy of RealTrac as distributed by MLS GRID. All Rights Reserved.
Learn More About LPT Realty







