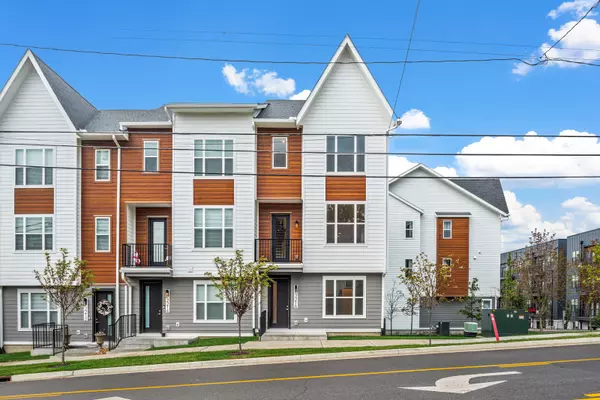$565,000
$565,000
For more information regarding the value of a property, please contact us for a free consultation.
4 Beds
5 Baths
3,169 SqFt
SOLD DATE : 11/08/2024
Key Details
Sold Price $565,000
Property Type Single Family Home
Sub Type Horizontal Property Regime - Attached
Listing Status Sold
Purchase Type For Sale
Square Footage 3,169 sqft
Price per Sqft $178
Subdivision Proximity
MLS Listing ID 2739524
Sold Date 11/08/24
Bedrooms 4
Full Baths 4
Half Baths 1
HOA Fees $185/mo
HOA Y/N Yes
Year Built 2023
Annual Tax Amount $1,105
Lot Size 871 Sqft
Acres 0.02
Property Description
Welcome to Nashville's bustling River District! You'll be amazed at the quality of this new build combined with our incentives! Enjoy a 5.25% interest rate at Proximity! We offer these terms on a 30 year fixed loan, plus a complimentary washer/dryer in October. Proximity is located 10 mins to downtown, 5 mins to east and 3 mins to Oracle! This spacious 4 bed/4.5 bath home offers a 2 car garage, finished basement, open kitchen/living space with designer kitchen, additional storage and more! The Bella floor plan, Lot 36 on community map, features high end finishes and fixtures throughout. High ceilings make the space feel elevated. Community areas include gas grills and firepits, plus a commercial building! Full kitchen appliance package comes with the home. Buyer/Buyer's agent to verify all information. Text or Call to schedule a showing. Ask about unique incentives provided by award winning Red Seal Homes! 30 day lease minimum. Schedule a showing on our website link!
Location
State TN
County Davidson County
Rooms
Main Level Bedrooms 2
Interior
Interior Features Ceiling Fan(s), Extra Closets, High Ceilings, Pantry, Smart Appliance(s), Smart Thermostat, Storage, Walk-In Closet(s), High Speed Internet
Heating Central
Cooling Central Air
Flooring Finished Wood, Tile
Fireplace Y
Appliance Dishwasher, Disposal, ENERGY STAR Qualified Appliances, Ice Maker, Microwave, Refrigerator
Exterior
Exterior Feature Balcony, Garage Door Opener, Gas Grill, Smart Irrigation, Storage
Garage Spaces 2.0
Utilities Available Water Available, Cable Connected
View Y/N true
View City
Roof Type Asphalt
Private Pool false
Building
Lot Description Corner Lot
Story 4
Sewer Public Sewer
Water Public
Structure Type Hardboard Siding,Brick
New Construction true
Schools
Elementary Schools Alex Green Elementary
Middle Schools Brick Church Middle School
High Schools Whites Creek High
Others
Senior Community false
Read Less Info
Want to know what your home might be worth? Contact us for a FREE valuation!

Our team is ready to help you sell your home for the highest possible price ASAP

© 2024 Listings courtesy of RealTrac as distributed by MLS GRID. All Rights Reserved.






