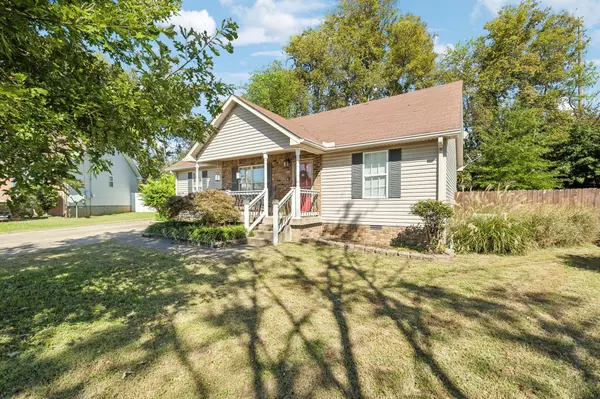$339,000
$339,000
For more information regarding the value of a property, please contact us for a free consultation.
3 Beds
2 Baths
1,364 SqFt
SOLD DATE : 11/29/2024
Key Details
Sold Price $339,000
Property Type Single Family Home
Sub Type Single Family Residence
Listing Status Sold
Purchase Type For Sale
Square Footage 1,364 sqft
Price per Sqft $248
Subdivision Stone Hedge
MLS Listing ID 2746909
Sold Date 11/29/24
Bedrooms 3
Full Baths 2
HOA Y/N No
Year Built 1997
Annual Tax Amount $1,517
Lot Size 10,018 Sqft
Acres 0.23
Lot Dimensions 39 X 149
Property Description
Welcome to this beautifully updated 3-bedroom, 2-bathroom home nestled on a quiet cul-de-sac in the heart of Old Hickory. Just minutes away from the lake and near the golf course, this 1,364 sq. ft. gem offers the perfect blend of comfort and convenience. Step inside to discover a bright and open floor plan, complete with a sunroom that's perfect for relaxing year-round. The modern kitchen includes all appliances, and the home also comes with a washer and dryer for your convenience. Enjoy the privacy of a fully fenced-in backyard, ideal for entertaining or letting pets play freely. With plenty of recent updates throughout, this home is move-in ready! Whether you're a lake lover, golf enthusiast, or simply looking for a peaceful retreat with easy access to local amenities, this property has it all. Don't miss out—schedule your showing today!
Location
State TN
County Davidson County
Rooms
Main Level Bedrooms 3
Interior
Interior Features Ceiling Fan(s), High Ceilings, Pantry
Heating Central
Cooling Central Air
Flooring Carpet, Laminate, Tile
Fireplaces Number 1
Fireplace Y
Appliance Dishwasher, Dryer, Microwave, Refrigerator, Washer
Exterior
Exterior Feature Storage
Utilities Available Water Available
View Y/N false
Roof Type Asphalt
Private Pool false
Building
Story 1
Sewer Public Sewer
Water Public
Structure Type Brick,Vinyl Siding
New Construction false
Schools
Elementary Schools Dupont Elementary
Middle Schools Dupont Hadley Middle
High Schools Mcgavock Comp High School
Others
Senior Community false
Read Less Info
Want to know what your home might be worth? Contact us for a FREE valuation!

Our team is ready to help you sell your home for the highest possible price ASAP

© 2025 Listings courtesy of RealTrac as distributed by MLS GRID. All Rights Reserved.






