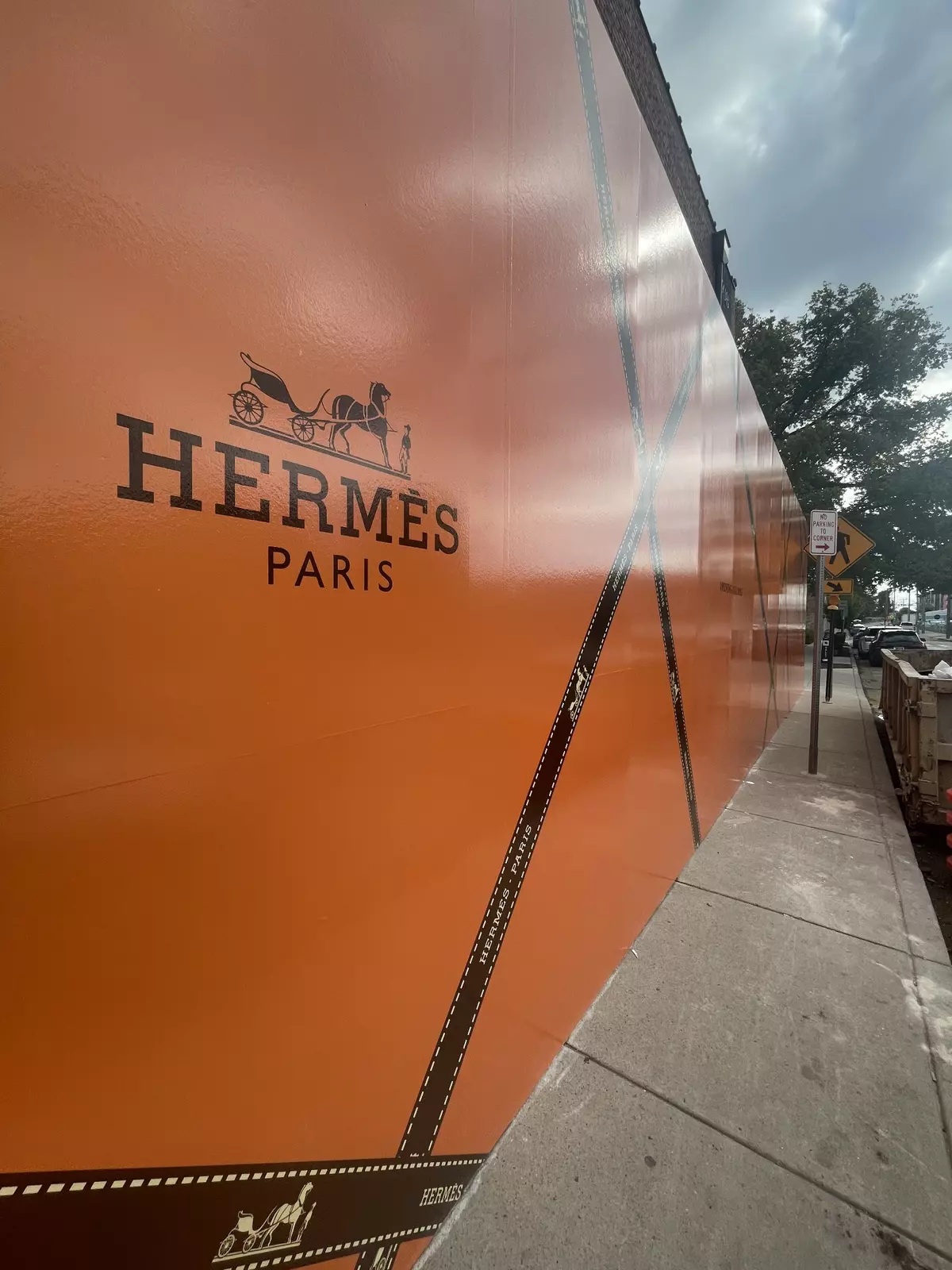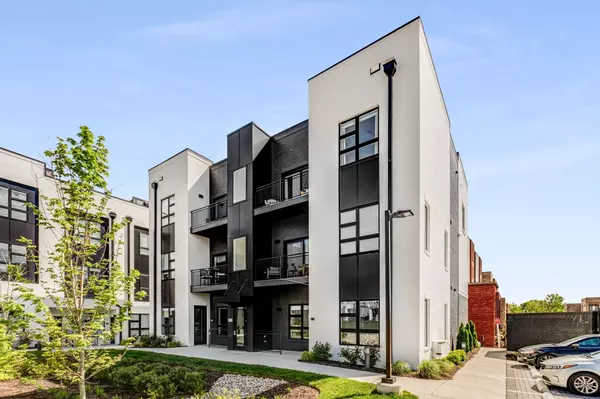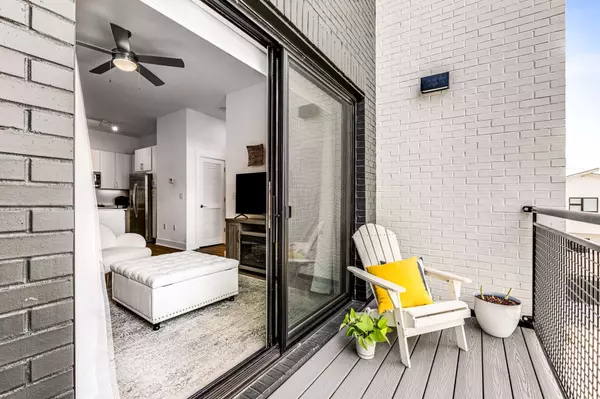$385,000
$399,999
3.7%For more information regarding the value of a property, please contact us for a free consultation.
1 Bed
1 Bath
788 SqFt
SOLD DATE : 12/05/2024
Key Details
Sold Price $385,000
Property Type Condo
Sub Type Flat Condo
Listing Status Sold
Purchase Type For Sale
Square Footage 788 sqft
Price per Sqft $488
Subdivision Southgate Commons
MLS Listing ID 2758669
Sold Date 12/05/24
Bedrooms 1
Full Baths 1
HOA Fees $245/mo
HOA Y/N Yes
Year Built 2023
Annual Tax Amount $2,201
Lot Size 871 Sqft
Acres 0.02
Property Description
Priced to sell! Like-new. Nearly 2 walls of windows & a MASSIVE bedroom & walk-in closet for the Buyer that wants extra space. Large usable balcony overlooking green, the sunset & rose bushes. Soaring ceilings, kitchen island & a full sized washer/dryer. Prime location in a small community in the fastest growing neighborhood in Nashville, Wedgewood Houston. WALKABLE to the upcoming Hermes store, juice bar, SoHo House hotel/members club, 4 breweries, 6 restaurants, 4+ coffee houses, 4+ bars, Geodis park MLS Soccer/concert stadium, sauna/cold bath & Ft Negley for hill workouts. No highway needed to downtown Nash, Belmont, Vanderbilt, Gulch, West End, etc. A hotel, music venue & +15 future retail establishments already in permitting. Invest in or enjoy this quiet nook in the "it" neighborhood. Rentals 31days+. Parking spot #308 assigned. Additional visitor spots. Own in Wedgewood while you still can.
Location
State TN
County Davidson County
Rooms
Main Level Bedrooms 1
Interior
Interior Features Air Filter, Ceiling Fan(s), Entry Foyer, High Ceilings, Walk-In Closet(s), High Speed Internet, Kitchen Island
Heating Central
Cooling Central Air, Electric
Flooring Carpet, Laminate
Fireplace N
Appliance Dishwasher, Disposal, Dryer, Microwave, Refrigerator, Washer
Exterior
Exterior Feature Balcony
Utilities Available Electricity Available, Water Available, Cable Connected
View Y/N false
Private Pool false
Building
Lot Description Corner Lot
Story 1
Sewer Public Sewer
Water Public
Structure Type Brick
New Construction false
Schools
Elementary Schools Fall-Hamilton Elementary
Middle Schools Cameron College Preparatory
High Schools Glencliff High School
Others
HOA Fee Include Exterior Maintenance,Maintenance Grounds,Insurance,Trash
Senior Community false
Read Less Info
Want to know what your home might be worth? Contact us for a FREE valuation!

Our team is ready to help you sell your home for the highest possible price ASAP

© 2024 Listings courtesy of RealTrac as distributed by MLS GRID. All Rights Reserved.
Learn More About LPT Realty







