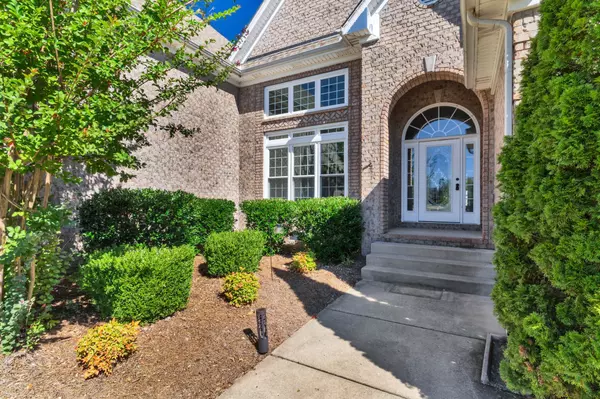$668,000
$679,900
1.8%For more information regarding the value of a property, please contact us for a free consultation.
4 Beds
4 Baths
3,552 SqFt
SOLD DATE : 12/09/2024
Key Details
Sold Price $668,000
Property Type Single Family Home
Sub Type Single Family Residence
Listing Status Sold
Purchase Type For Sale
Square Footage 3,552 sqft
Price per Sqft $188
Subdivision Oak Pointe Phase Four
MLS Listing ID 2701619
Sold Date 12/09/24
Bedrooms 4
Full Baths 4
HOA Y/N No
Year Built 2007
Annual Tax Amount $3,210
Lot Size 0.460 Acres
Acres 0.46
Lot Dimensions 100 X200
Property Description
Discover this incredible four-bedroom, four-bathroom home, conveniently located just minutes from the Pleasant View/I-24 exit. This all-brick residence features an open floor plan. Enjoy cozy evenings by the fireplace, and take comfort in the fact that the interior was beautifully renovated in 2022, the roof was replaced in 2024. Step outside to a fenced backyard oasis complete with a pool, diving board, and a designated entertaining area. Two of the four full bathrooms boast double vanities, adding an extra touch of luxury. The kitchen has a double oven, perfect for cooking up meals. Additionally, this home includes an oversized bonus room that provides ample space for relaxation or recreation. With no HOA fees to worry about. For those with recreational vehicles, a RV hookup is conveniently located at the driveway, offering septic, water, and electric connections. Don’t miss the opportunity to make this stunning home yours!
Location
State TN
County Robertson County
Rooms
Main Level Bedrooms 3
Interior
Interior Features Built-in Features, Ceiling Fan(s), Entry Foyer, Extra Closets, High Ceilings, Pantry, Storage, Walk-In Closet(s), High Speed Internet
Heating Central
Cooling Central Air
Flooring Carpet, Laminate, Tile
Fireplaces Number 1
Fireplace Y
Appliance Dishwasher, Disposal, Microwave, Refrigerator, Stainless Steel Appliance(s)
Exterior
Exterior Feature Storage
Garage Spaces 3.0
Pool In Ground
Utilities Available Water Available, Cable Connected
View Y/N false
Roof Type Asphalt
Private Pool true
Building
Story 2
Sewer Private Sewer
Water Private
Structure Type Brick
New Construction false
Schools
Elementary Schools Coopertown Elementary
Middle Schools Coopertown Middle School
High Schools Springfield High School
Others
Senior Community false
Read Less Info
Want to know what your home might be worth? Contact us for a FREE valuation!

Our team is ready to help you sell your home for the highest possible price ASAP

© 2024 Listings courtesy of RealTrac as distributed by MLS GRID. All Rights Reserved.
Learn More About LPT Realty







