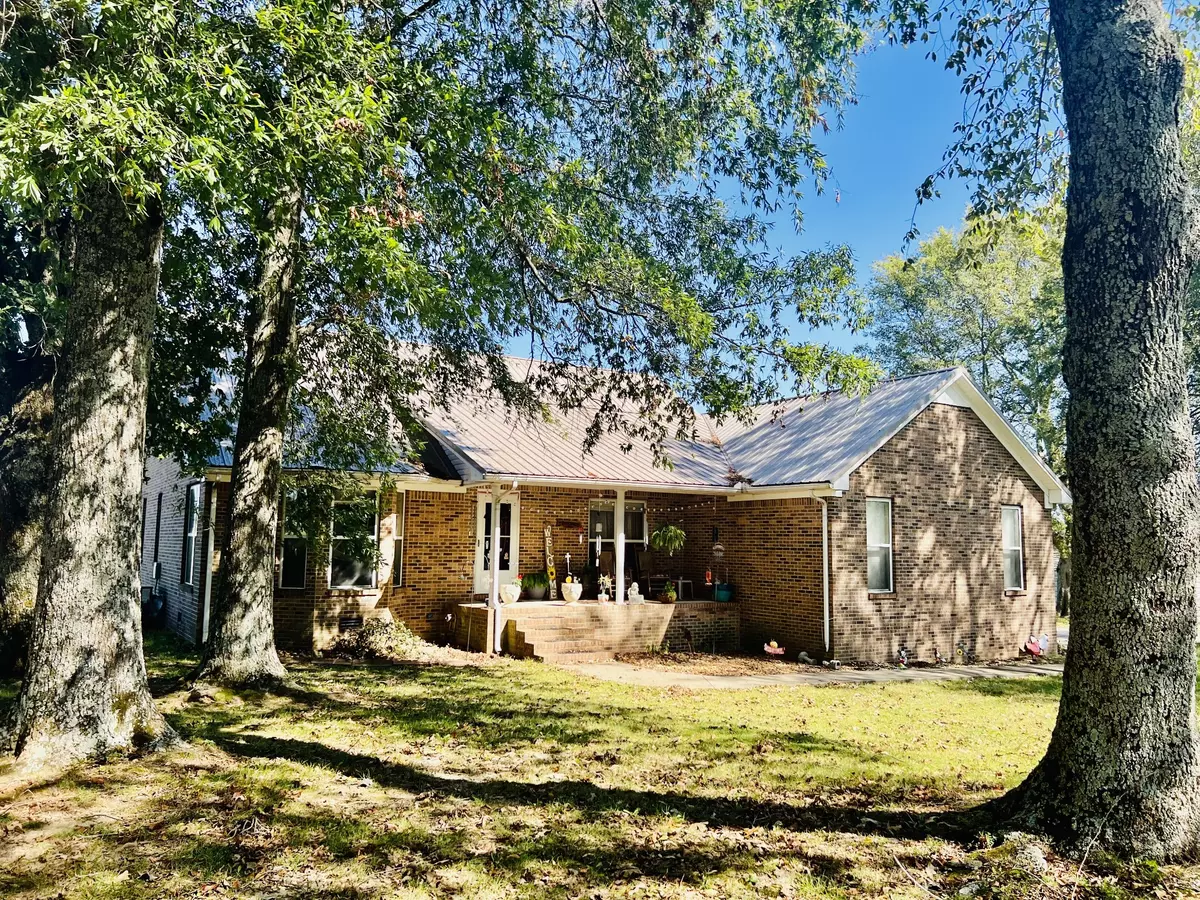$285,000
$293,000
2.7%For more information regarding the value of a property, please contact us for a free consultation.
3 Beds
2 Baths
1,504 SqFt
SOLD DATE : 12/18/2024
Key Details
Sold Price $285,000
Property Type Single Family Home
Sub Type Single Family Residence
Listing Status Sold
Purchase Type For Sale
Square Footage 1,504 sqft
Price per Sqft $189
Subdivision Janice Johnson Sub
MLS Listing ID 2752795
Sold Date 12/18/24
Bedrooms 3
Full Baths 2
HOA Y/N No
Year Built 2004
Annual Tax Amount $1,024
Lot Size 1.500 Acres
Acres 1.5
Property Description
This 3 bedroom brick home sits on a large lot with beautiful mature trees in front for shade. The home has a two-car garage, ceiling fans, and an open kitchen/dining/living area. Dining area has large windows for enjoying the view. The primary bedroom has its own bath with double vanities, a walk-in tub and separate shower. Two additional bedrooms are in another area of the home. A hallway closet provides extra storage. Kitchen appliances are included- dishwasher, refrigerator, stove, and microwave above the stove. The front porch provides views of the large trees and yard, a side patio with fire pit is open to the driveway and to a large side yard. An above-ground pool with privacy deck is just off the concrete driveway area. The metal buildings in side yard do not remain with property. This home provides comfortable country living while being an easy drive to Fayetteville or Winchester. Only a 25 min drive to Hazel Green, AL.
Location
State TN
County Lincoln County
Rooms
Main Level Bedrooms 3
Interior
Interior Features Ceiling Fan(s), Extra Closets
Heating Central
Cooling Central Air
Flooring Carpet, Tile, Vinyl
Fireplaces Number 1
Fireplace Y
Appliance Dishwasher, Microwave, Refrigerator
Exterior
Exterior Feature Garage Door Opener
Garage Spaces 2.0
Pool Above Ground
Utilities Available Water Available
View Y/N false
Roof Type Metal
Private Pool true
Building
Story 1
Sewer Septic Tank
Water Private
Structure Type Brick
New Construction false
Schools
Elementary Schools Flintville School
Middle Schools Flintville School
High Schools Lincoln County High School
Others
Senior Community false
Read Less Info
Want to know what your home might be worth? Contact us for a FREE valuation!

Our team is ready to help you sell your home for the highest possible price ASAP

© 2024 Listings courtesy of RealTrac as distributed by MLS GRID. All Rights Reserved.
Learn More About LPT Realty







