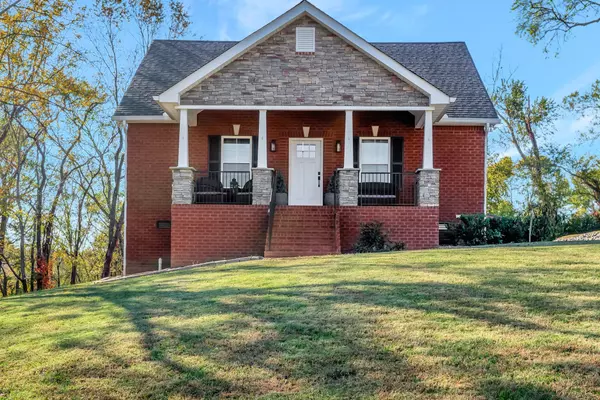$569,900
$569,900
For more information regarding the value of a property, please contact us for a free consultation.
3 Beds
3 Baths
2,387 SqFt
SOLD DATE : 12/19/2024
Key Details
Sold Price $569,900
Property Type Single Family Home
Sub Type Single Family Residence
Listing Status Sold
Purchase Type For Sale
Square Footage 2,387 sqft
Price per Sqft $238
Subdivision Rivercrest Estates
MLS Listing ID 2751153
Sold Date 12/19/24
Bedrooms 3
Full Baths 2
Half Baths 1
HOA Y/N No
Year Built 2020
Annual Tax Amount $2,537
Lot Size 1.140 Acres
Acres 1.14
Property Description
Experience modern living at its finest in this stunning home, less than five years old and designed for comfort and style. Step inside to find an inviting open floor plan featuring spacious rooms adorned with elegant hardwood floors and crown molding. The heart of the home boasts beautiful granite countertops and stainless steel appliances, perfect for culinary enthusiasts. Gather around the cozy fireplace, beautifully framed with stone, for intimate evenings. With vaulted ceilings that create an airy ambiance, this residence feels both luxurious and welcoming. Nestled on a generous 1.14-acre lot, the property also features an expansive aggregate driveway and a 24x36 workshop, offering plenty of space for all your hobbies and storage needs. Don't miss the chance to make this exceptional property your new home!
Location
State TN
County Trousdale County
Rooms
Main Level Bedrooms 3
Interior
Interior Features Ceiling Fan(s), High Ceilings, Open Floorplan, Storage
Heating Central, Electric
Cooling Central Air, Electric
Flooring Carpet, Finished Wood, Tile
Fireplaces Number 1
Fireplace Y
Appliance Dishwasher, Microwave, Stainless Steel Appliance(s)
Exterior
Exterior Feature Garage Door Opener, Storage
Garage Spaces 2.0
Utilities Available Electricity Available, Water Available
View Y/N false
Roof Type Asphalt
Private Pool false
Building
Lot Description Rolling Slope
Story 1
Sewer Septic Tank
Water Public
Structure Type Brick
New Construction false
Schools
Elementary Schools Trousdale Co Elementary
Middle Schools Jim Satterfield Middle School
High Schools Trousdale Co High School
Others
Senior Community false
Read Less Info
Want to know what your home might be worth? Contact us for a FREE valuation!

Our team is ready to help you sell your home for the highest possible price ASAP

© 2024 Listings courtesy of RealTrac as distributed by MLS GRID. All Rights Reserved.
Learn More About LPT Realty







